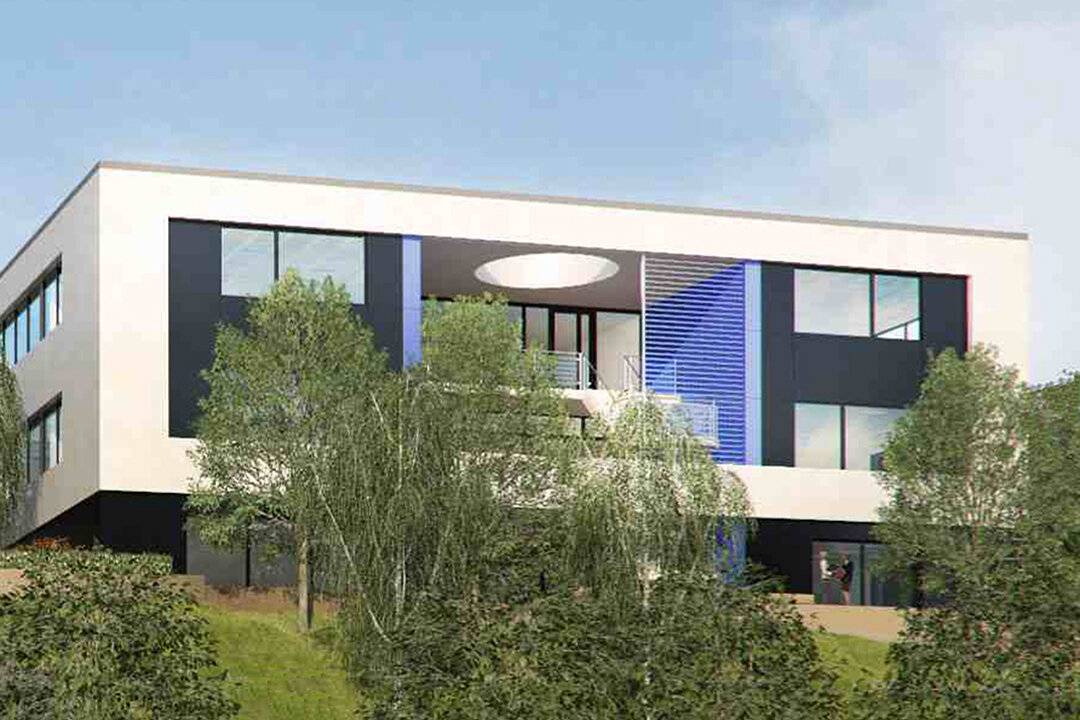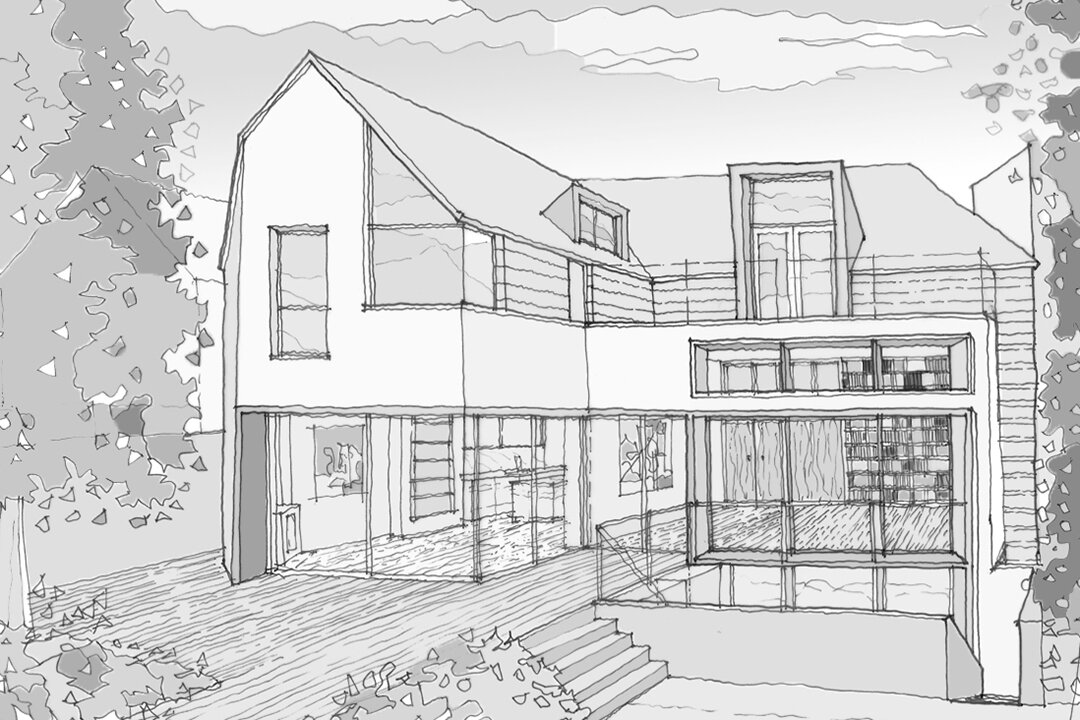wcjw Chartered RIBA architectural practice
A distinct solution for each commission developed from your brief, reflecting a unique character and setting, rather than practice style.
Flexible and creative use of space with an emphasis on natural light - wcjw work closely with you to find the most appropriate and sustainable solutions for you.
Exploring potential in the early stages of a project re-envisioning existing spaces for a new lease of life - capitalising on constraints, challenging sites and sensitive locations.
Heritage projects are approached with a contemporary eye balancing newly designed spaces, with the spirit and character of the original.
Rural and Semi-Urban projects….
- reconfiguration and extension of a three storey family house in Blackheath.
- the creation of a contemporary house by the sea in Kent.
- conversion and extension of a single dwelling house in Hertfordshire Green Belt. Planning approval granted for separation into two detached dwellings.
- extensive reconfiguration, extension and future proofing of a late 1940's house in Tunbridge Wells, last renovated in the 1990's. Status: planning.
- modern extensions to future proof a Grade II listed cottage in West Berkshire: planning permission/ lbc granted.
- conversion of a 5 storey Grade II listed town house in Marylebone from mixed office/ residential use - to a single dwelling house.
Mindful of context and the environment, characteristic themes run through all work:
emphasis on volume and space
use of natural light - whether a well crafted interior renovation or new build
considered relationships between inside and out
social spaces with added flexibility
appropriate use of materials
energy efficient construction techniques, new build and retrofit.
These principles apply, whether reconfiguring an existing property, planning an extension or building a new home.
new exhibition building in London - Harley Street Conservation Area.





